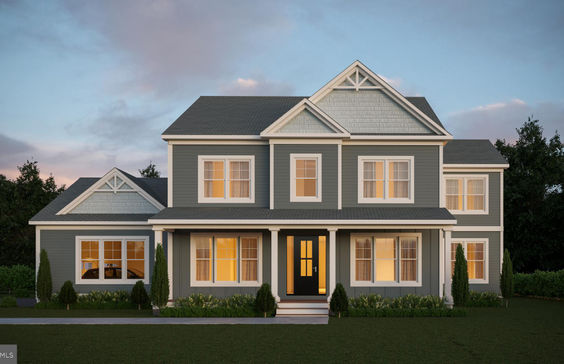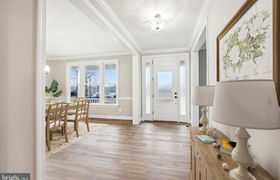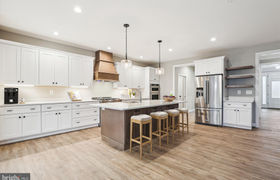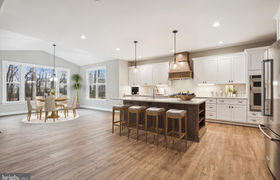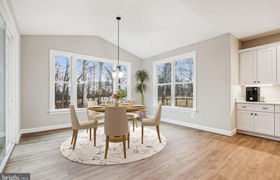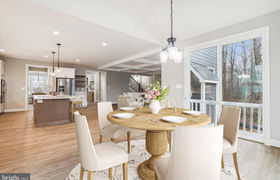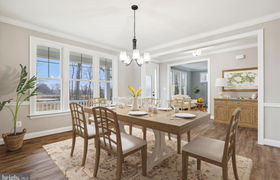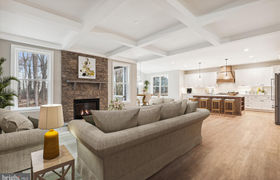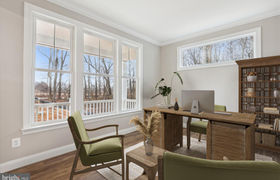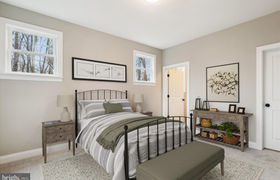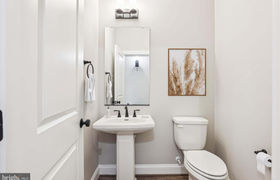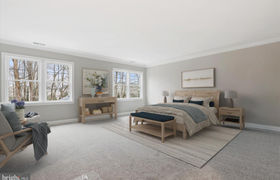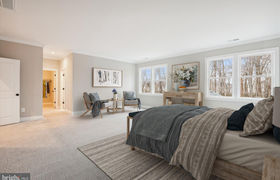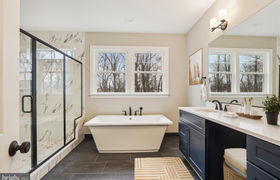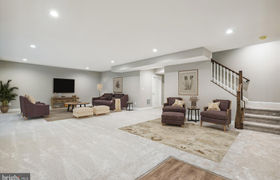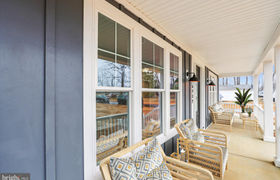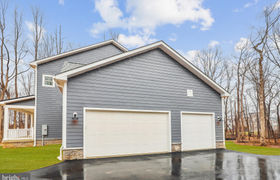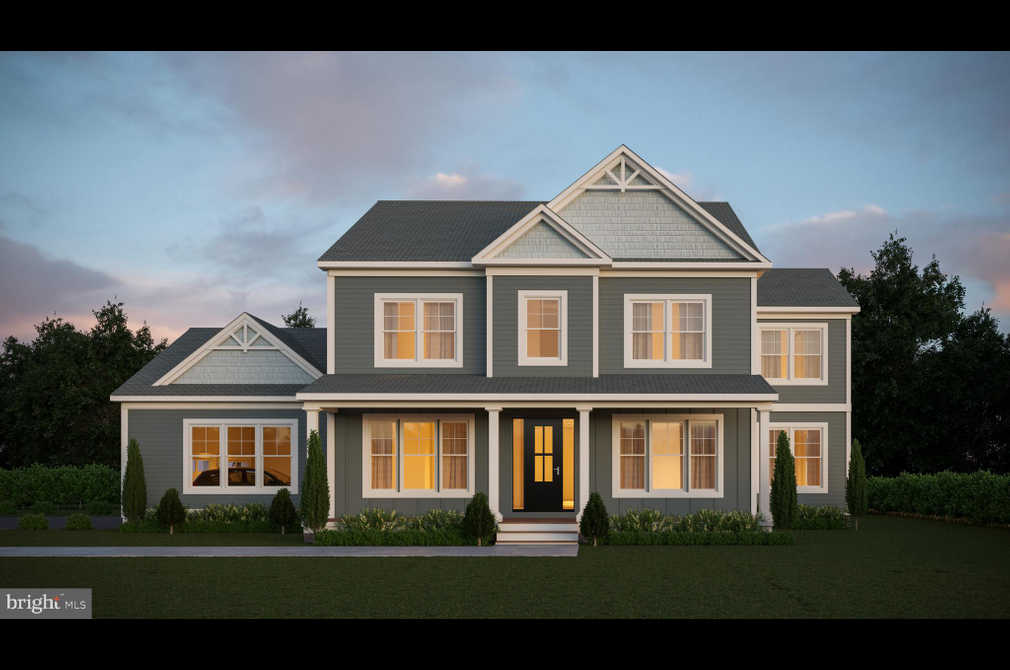$6,630/mo
THIS HOME IS UNDER CONSTRUCTION. Please only do a drive by and do not enter the house. Welcome to a stunningly Brand-New Craftsman style home with a three car side load garage that is nestled and elevated in a wooded picturesque 10-acre lot. This elegant residence boasts five spacious bedrooms and four and a half baths, offering ample space for comfortable living. As you step inside, you're greeted by a sense of warmth and sophistication. The spacious layout provides ample room for both relaxation and entertainment, with a seamless flow between the rooms. The kitchen is a chef's delight, featuring white cabinets, exquisite quartz countertops, 36” range, wall oven with microwave, a perfect blend of style and functionality. Whether you're preparing a casual meal or entertaining guests, this kitchen is sure to inspire culinary creativity. Added to this amazing floor plan is a large in-law suite on the main level with a private full bathroom. This versatile space adds a new dimension to the home, offering flexibility and convenience for various lifestyle needs. The family room directly off the kitchen has a stunning stone gas fireplace, cozy for those snowy days. Upstairs you will find a generous owner’s bedroom with an oversized walk-in closet, and an ensuite luxury bathroom. Three other large bedrooms, one with its own private bath and the two other bedrooms share a jack & jill bathroom. For added convenience, the laundry room is located on the bedroom level. The lower level is finished with a rec. room and full bathroom and windows to let as much light in as possible. There is a convenient walk-up to the back yard. With its timeless appeal and modern amenities, this brand-new home offers a rare opportunity to own a piece of luxury living in a sought-after location. Don't miss your chance to make this exquisite property your own. Still possible to upgrade features and colors. Please come and see the builder model this Sunday of this same house in Purcellville at 16989 Purcellville Road, Purcellville, VA. Rendering is representative only and subject to change on material and finishes availability. Pictures are of model home so the colors and finishes may not be the same. Please do not enter the property while it is under construction. The Model Home at 16989 Purcellville Road, Purcellville will have an Open House on Sunday, May 5th, 1-2:30 pm. Still time to make selections or upgrades.
