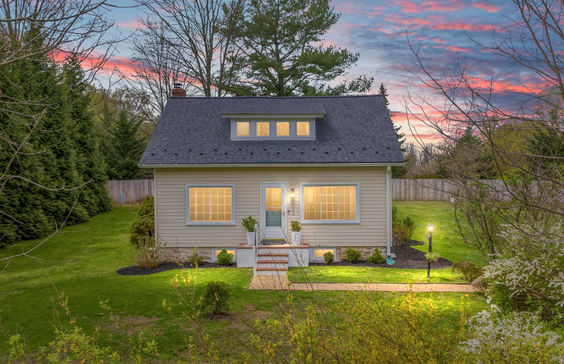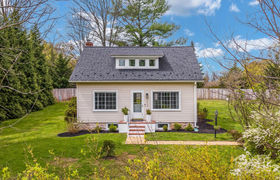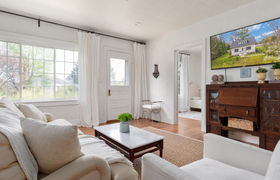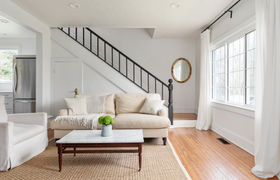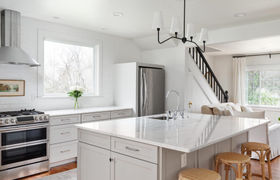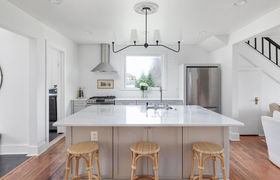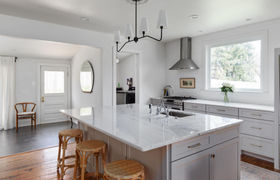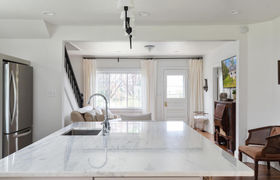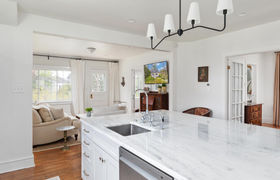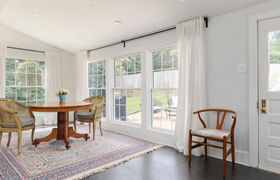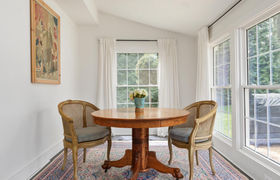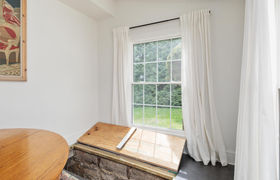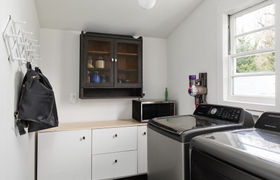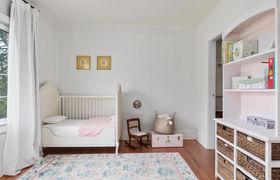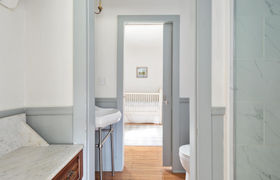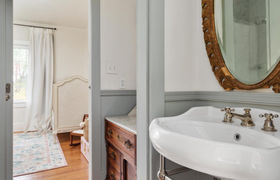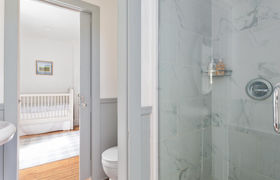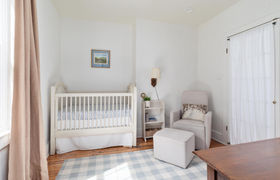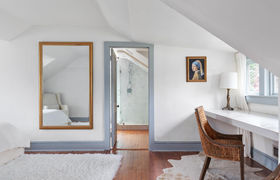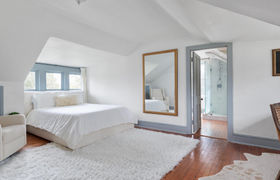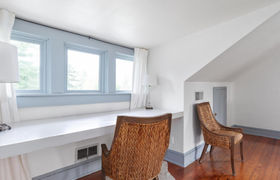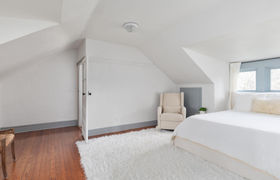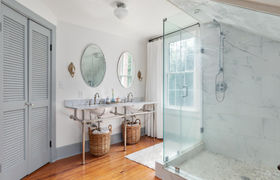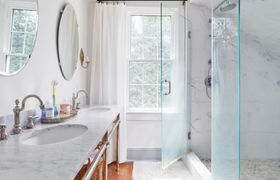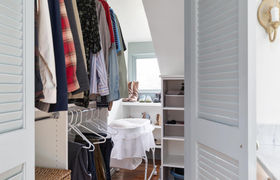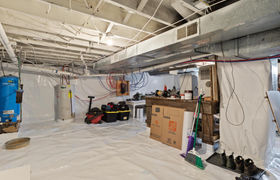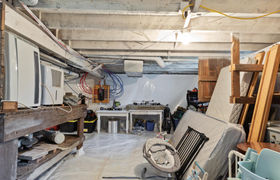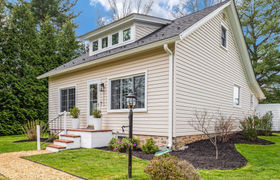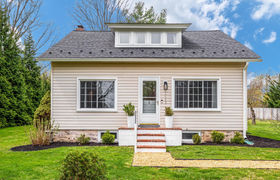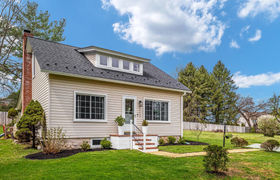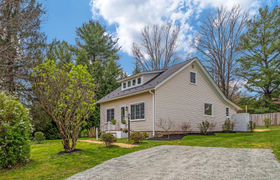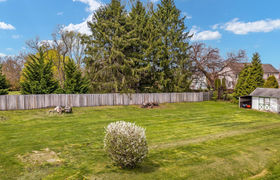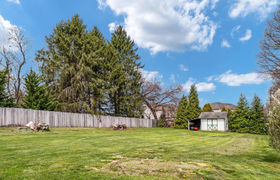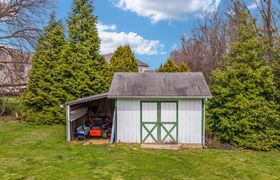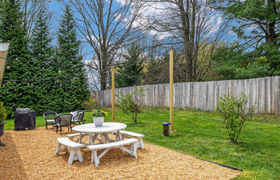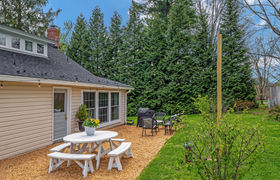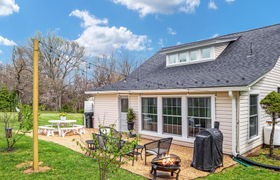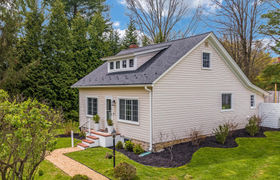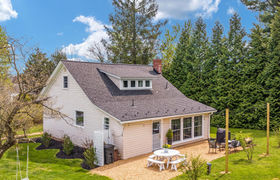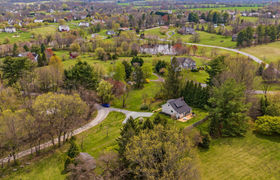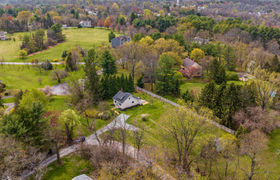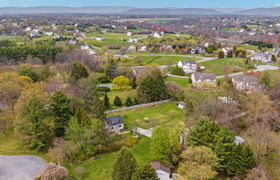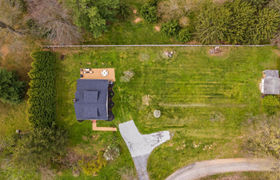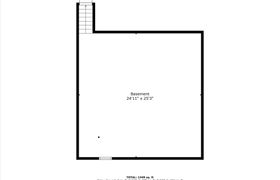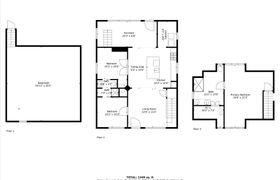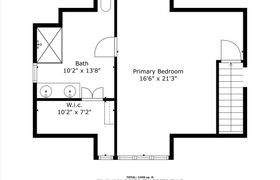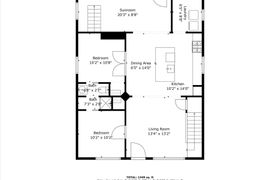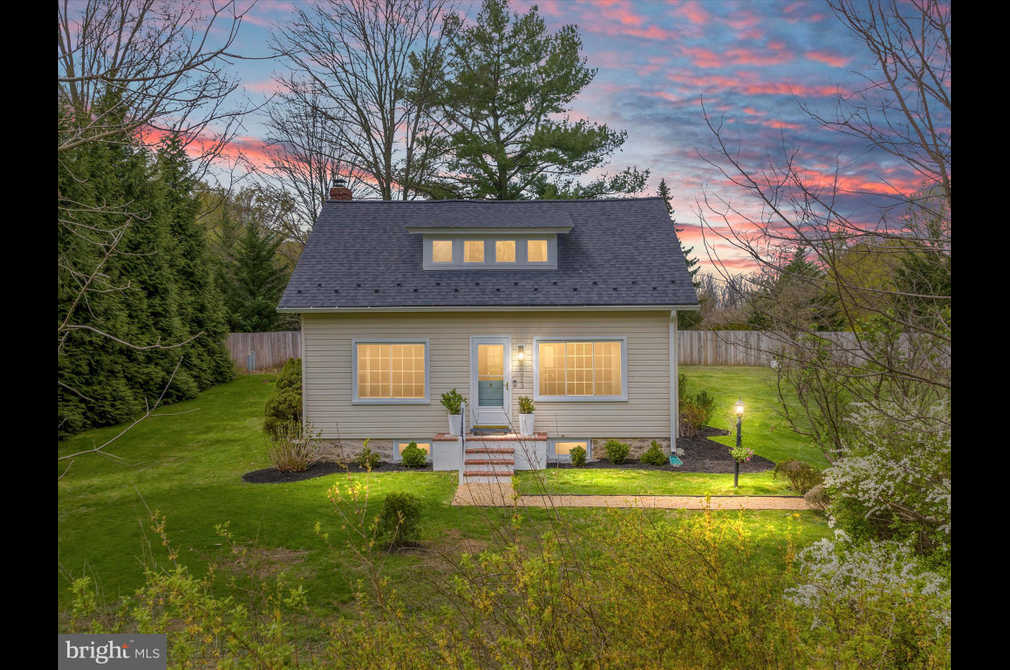$3,455/mo
Holy transformation, Batman! This place has been redone top to bottom, inside and out! Except for the original oak hardwoods, every inch has been meticulously remodeled. It ‘s the total package at a very approachable price point. And since it dates back to 1920, it’s one-of-a-kind. This magazine-worthy interior features a delightfully open floor plan, with whites and naturals in paint, flooring and finishes. The kitchen is the focal point, with an oversized quartzite island, SS appliances and eye-catching accents in lighting and décor. A huge kitchen window brings the outside in (actually, over 80% of the windows in this home are brand new). A main level laundry/pantry/storage room is oh so practical. The rear porch was gutted and is now a light-filled sun room/breakfast space. Note the fold out stairway under the sun room rug for access to the cellar. But not just any cellar, my friend. There are new French drains, all walls and ceilings have been professionally lined with vapor barriers, a new sump pump and industrial de-humidifier installed, and antimicrobial paint on all original wood surfaces. 2 super cute bedrooms and a brand new bath with period acents round out the main level. Upstairs is the primary suite with ¾ bath. Spacious, extra closet space not found in older homes is here for you. Upstairs has a loft feel, with angled roof lines and cozy reading spots. It is larger than you may expect, and oh so private. Septic tank, distribution box and pipes from the house to these units all replaced in 2020. You may find another house with a few of these features, but probably not with the amazing commuting access found here. In literally 1 minute, you are headed to your destination via Rt 7. And this home is surrounded by some estate properties as well as wineries, the W & OD trail, and gorgeous country byways in every direction. New roof, new appliances, new wiring and plumbing, Add to that, over ½ acre, a large shed for the toys, and, according to the sellers, “the best neighbors on the planet”. Why wait? It’ll be snatched quickly, if you ask me.
