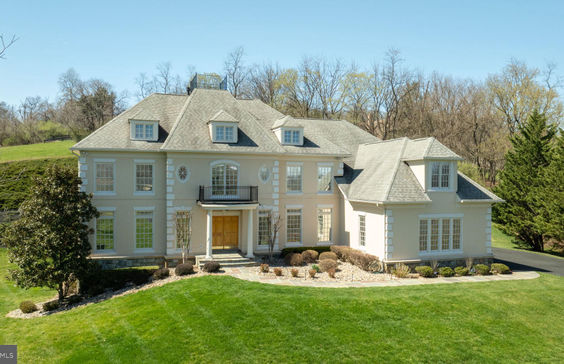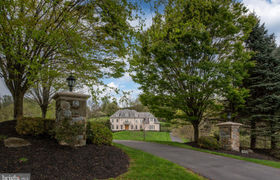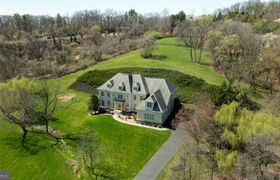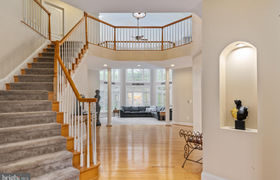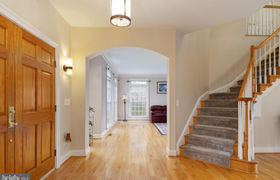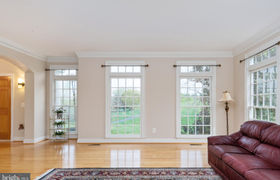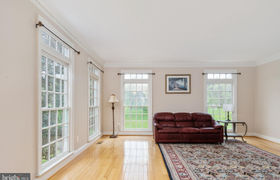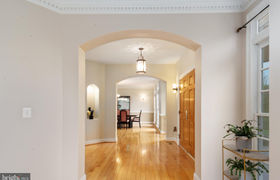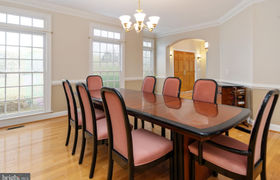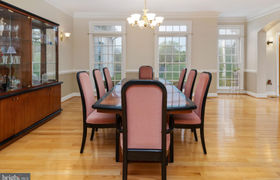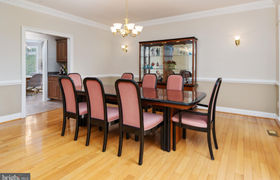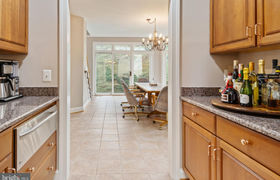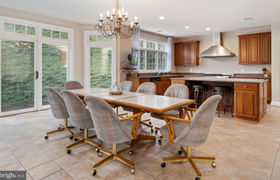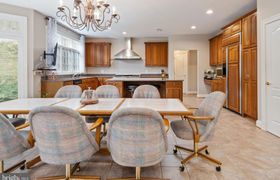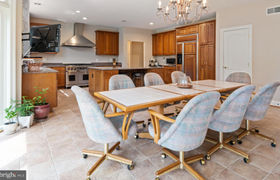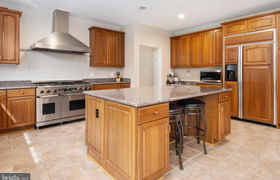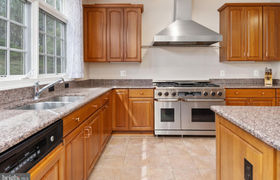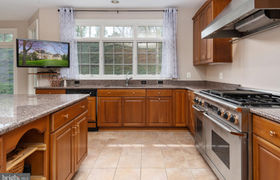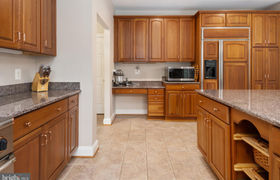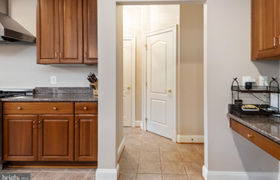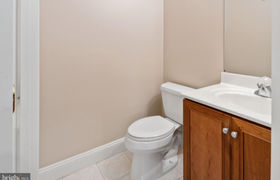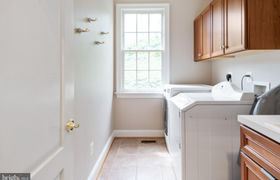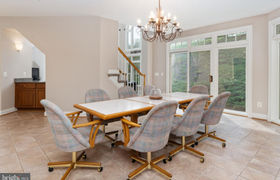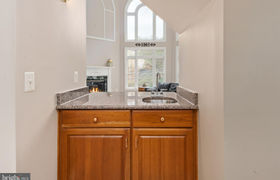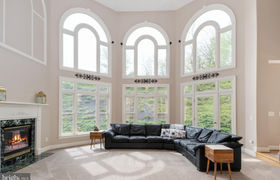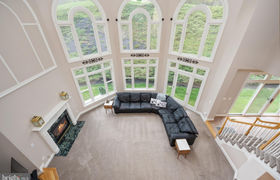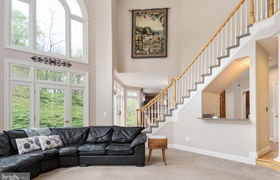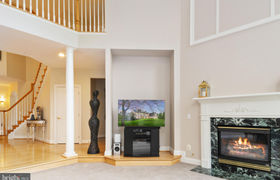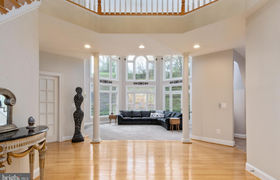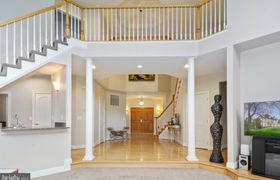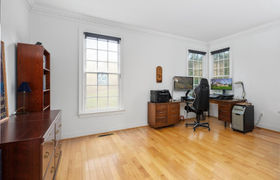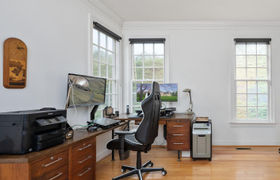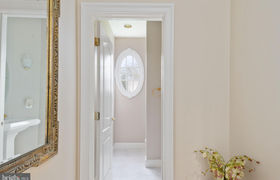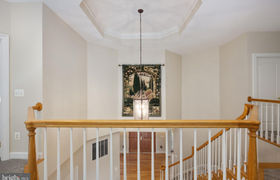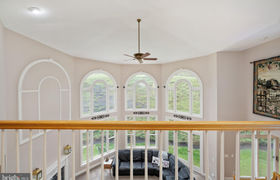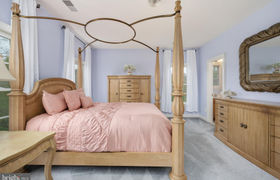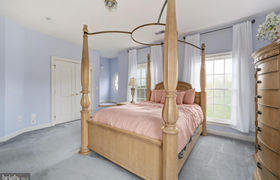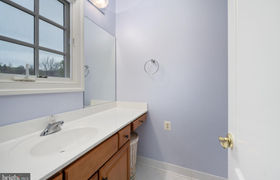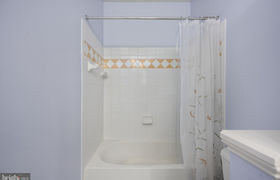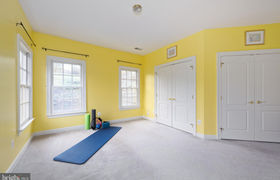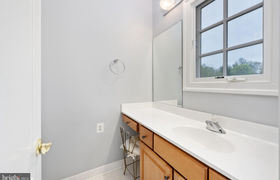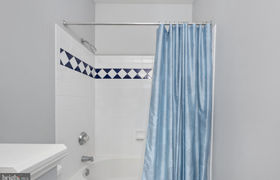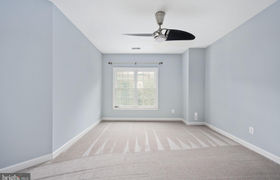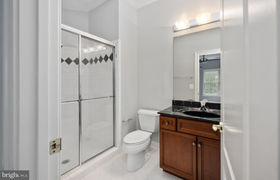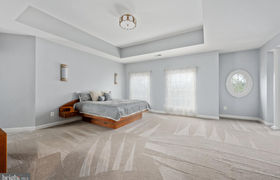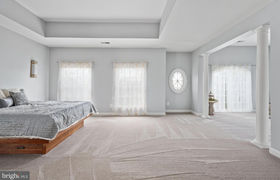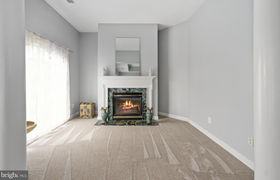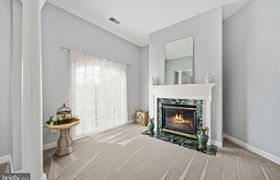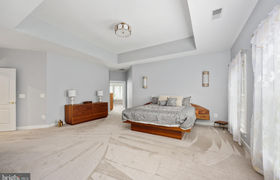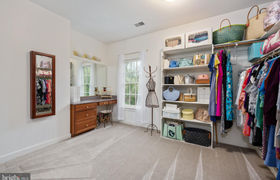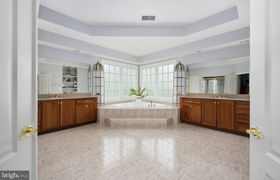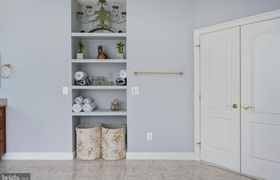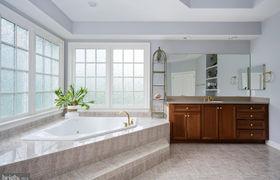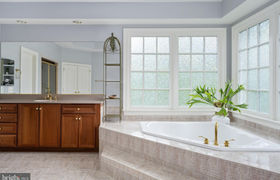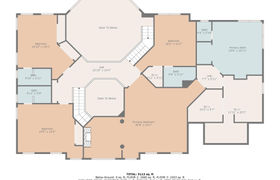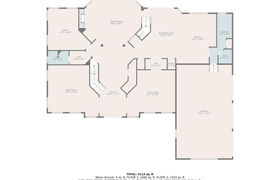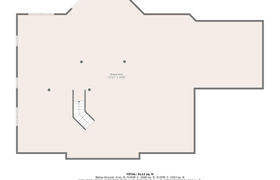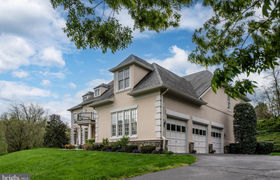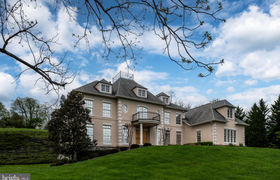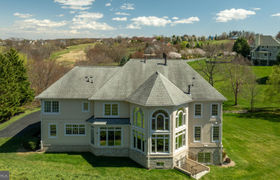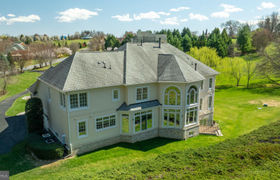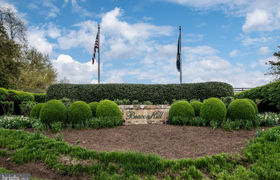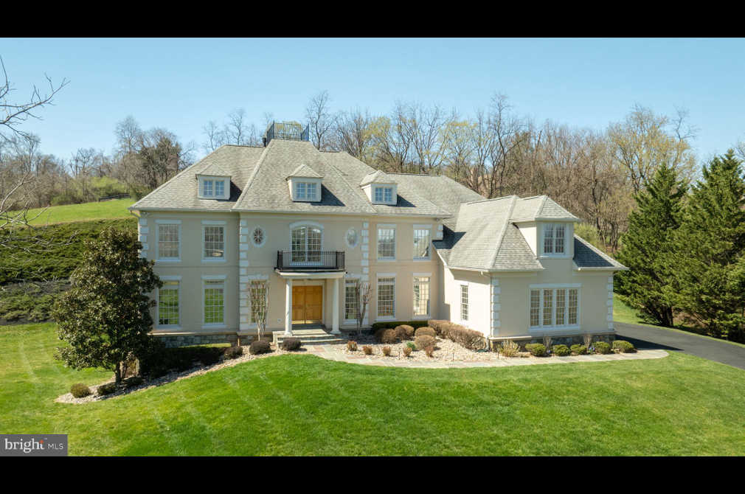$11,714/mo
‘The Villa’ is a Grand Monet model by the award-winning Renaissance builder, known for their Executive, Estate, and Custom Homes. A tribute to fine living in space and light this 3 Level, 4 Bed, 4 Full 2 Half Bath estate offers distinctive designs pairing both traditional comforts with the spirited designs of modern times. The octagonal family room, with its two-story umbrella-style ceiling, envelops the ideal family retreat with walls of glass, a marble gas fireplace, and a built-in media center. The upstairs balcony overlooks the family and entry areas with angles and pathways to the Owner’s Suite. Three secondary-bedroom suites offer both convenience and privacy. The Owners Suite boasts a tray ceiling, exceptional views, a sitting room with gas fireplace, a massive 4 part walk-in closet with dressing area, spacious en-suite bath with soaking tub, walk-in dual head shower with bench, water closet, two vast vanities, and built-ins with electric and cable hookups. The Juniper Suite offers amazing views of the rear of the property, walk-in closet, and private en-suite bath with walk-in tile shower with bench. The Sunshine Suite offers immense storage with dueling closet featuring custom shelving and a well appointed three piece en-suite bath including dressing vanity and privacy pony wall. The Lavender Suite with the charming nook and oval window this well appointed room has ample storage and an en-suite bath that mimics the Sunshine Suite next door. Main Floor features a stunning two story grand foyer, living room to the left, formal dining room with butlers pantry to the right, leading to the kitchen dine in area, well appointed kitchen with dual pantries, to the right leads to the 3 car garage, half bath, laundry room, while centrally located on the first floor is the family room/great room with gas fireplace and marble surround, wet bar, library/office, formal half bath offer everything you're looking for in this comfortable country surrounded grand villa. 3-Car Oversized 21'x37' Garage with 10' doors (SUV Parking!) with bonus built-in storage and work/hobby space. The winding drive was also expanded so there are no tight turns or wondering where you/your guests can actually park. Ample storage on each level - walk-in entry closet with custom built-in shelving, spacious coat closet by garage entry, luxurious closets in each bedroom, and a proposed storage room in the basement. The unfinished basement has rough-in for a full three piece bath, with attached en-suite 5th bedroom as well as the proposed kitchenette and wine storage room alongside the mechanical room. Please see plans with builder proposed plans from time of build, but the options are near endless! -The Beacon Hill Community- Nestled in the heart of Loudoun County's Wine and Hunt Country, just west of Leesburg, Virginia, Beacon Hill is an upscale residential enclave boasting residents from various elite backgrounds including senior business executives, professional athletes, physicians, attorneys, and other esteemed professionals. This distinguished luxury community sprawls across 1,100 acres atop the rolling crest of Catoctin Mountain, comprising 225 stunning estates and exquisite hamlet homes. Surrounded by equestrian trails and expansive open space, Beacon Hill offers awe-inspiring vistas of the Blue Ridge foothills. Once the private estate of 1950’s radio personality Arthur Godfrey, this enclave seamlessly blends exclusive country living with convenient access to employment and shopping hubs in Loudoun and Fairfax Counties. Situated a mere 15-minute drive from Dulles Airport, Beacon Hill provides effortless commutes to Fairfax County, Maryland, and Washington D.C.
